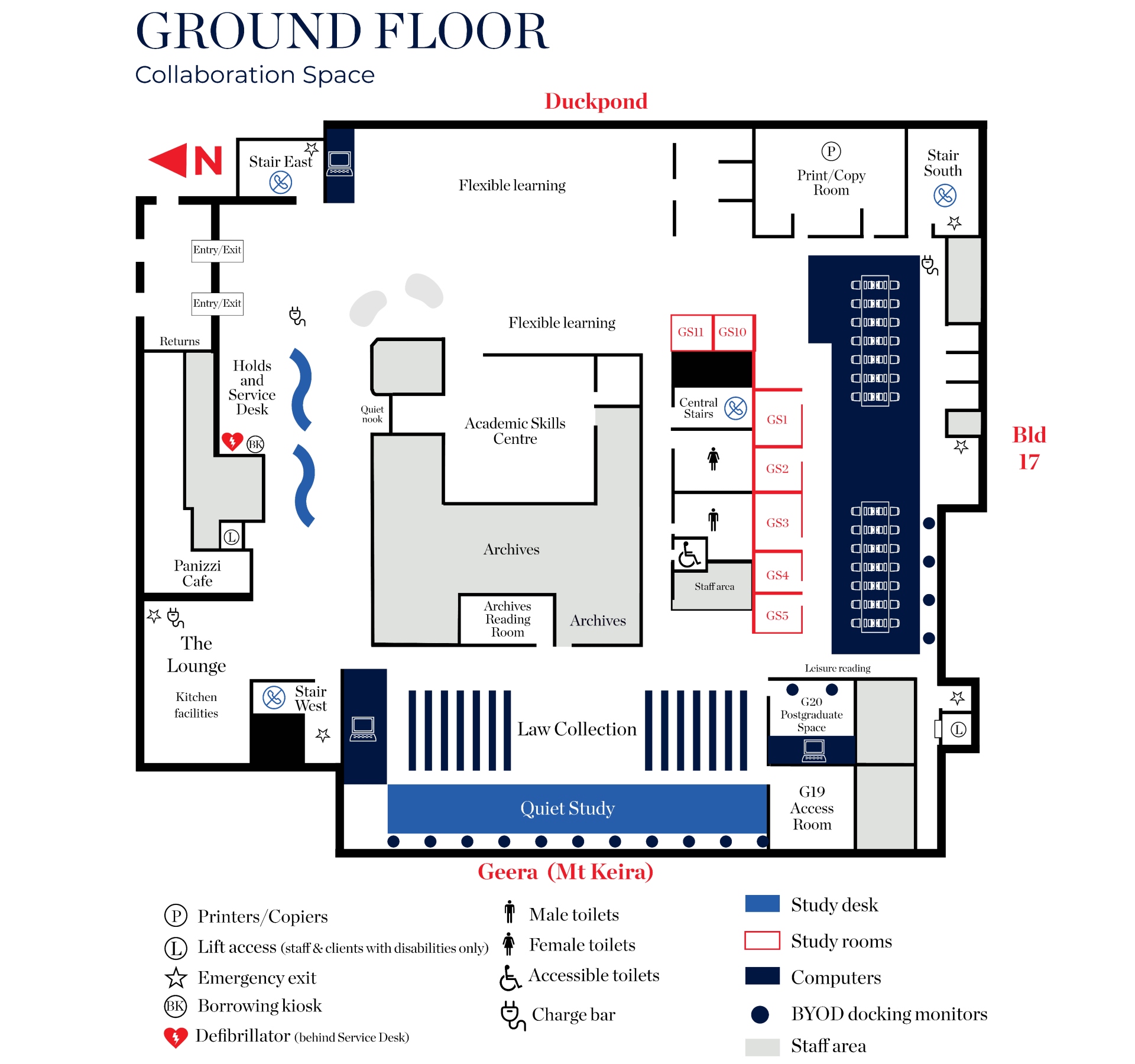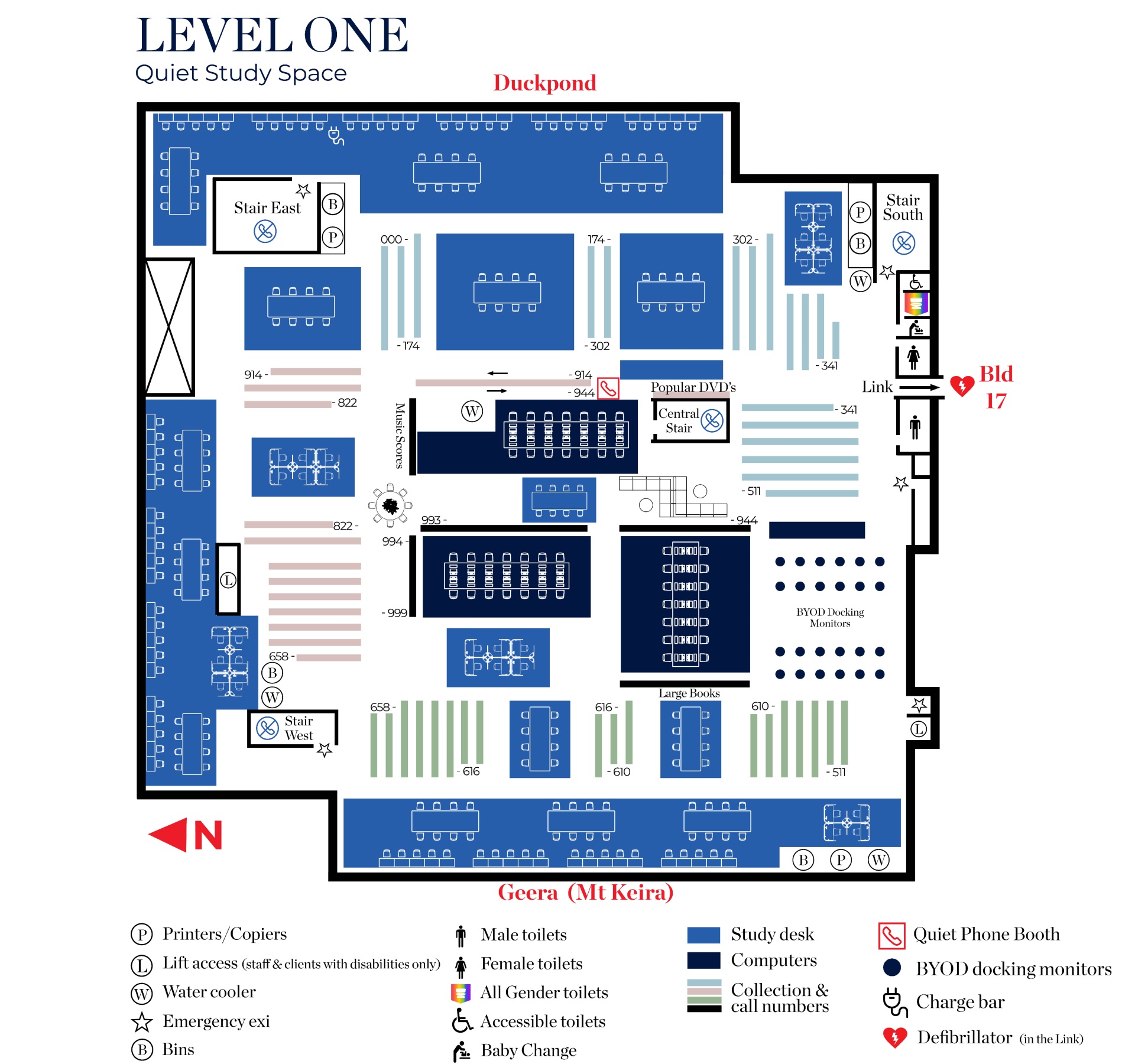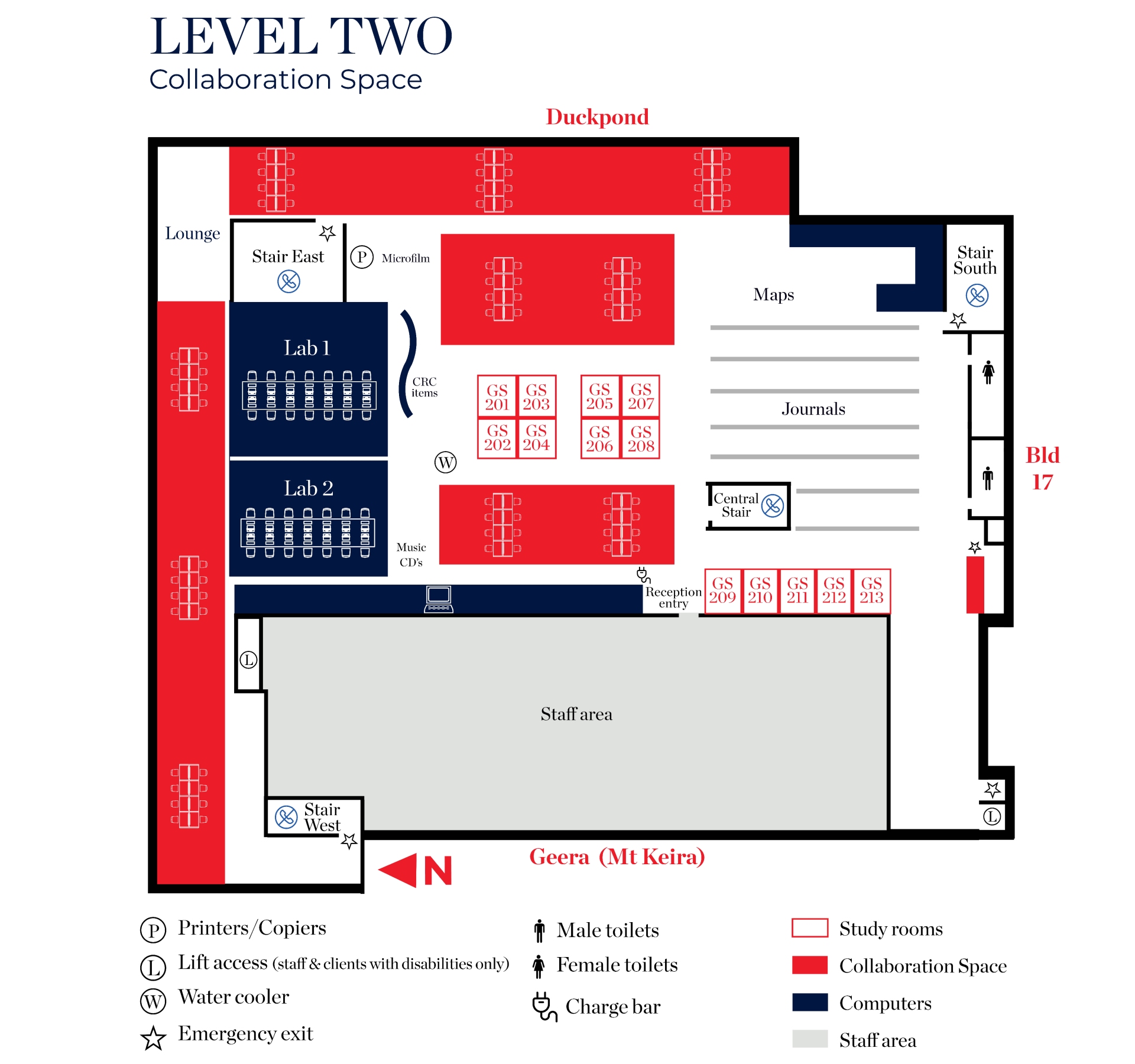Find spaces and technology for quiet and collaborative learning across our Wollongong, regional and metropolitan campus libraries.
Spaces
Book a study room
Study rooms are available to book online. Check our live occupancy counter to help plan your visit.
Book now See library occupancy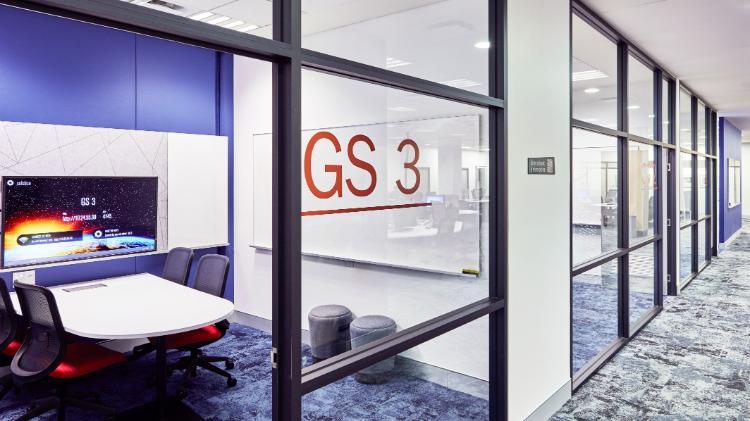
Courtesy in the Library
Spaces in the Library are here for everyone to enjoy and you can help keep them this way by:
- being respectful by keeping noise down and respecting quiet zones
- eating hot food in The Lounge (located on the Ground Floor) or outside
- disposing of rubbish thoughtfully and recycling when you can
- taking your belongings with you*
- reporting any spills to our Service Desk staff as soon as possible
- ensuring young children are appropriately supervised by a parent or carer.
*Books and other belongings left in the Library for more than 15 minutes may be removed by staff. Items left in the Library at closing time will be sent to the UOW Security Office as lost property. The University accepts no responsibility for personal belongings left in the building.
Campus libraries
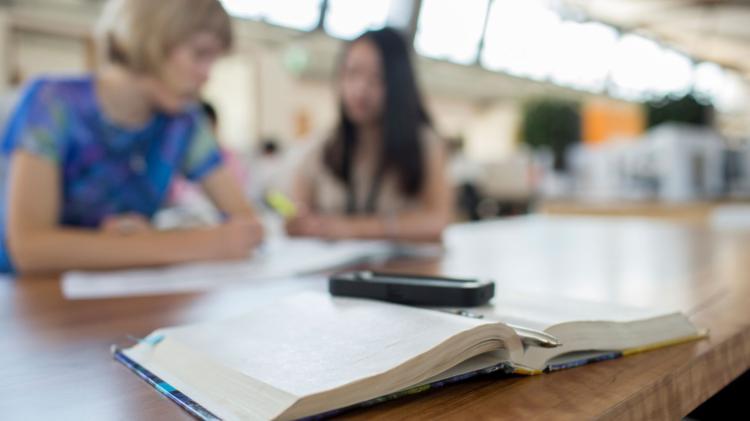
If you are feeling unsafe, please reach out for help and report any incidents of inappropriate behaviour that you have witnessed or experienced.
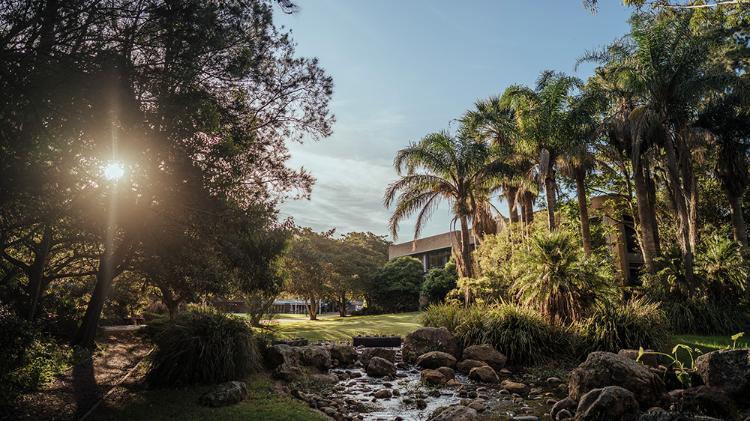
At UOW we want to hear from our students, staff and the broader community to assist us in our commitment to continuous improvements.
Wollongong Campus Library floor plan
Find your way around Wollongong Campus Library with our floor plan, or ask our friendly staff for assistance.
See floor plan Floor plan PDF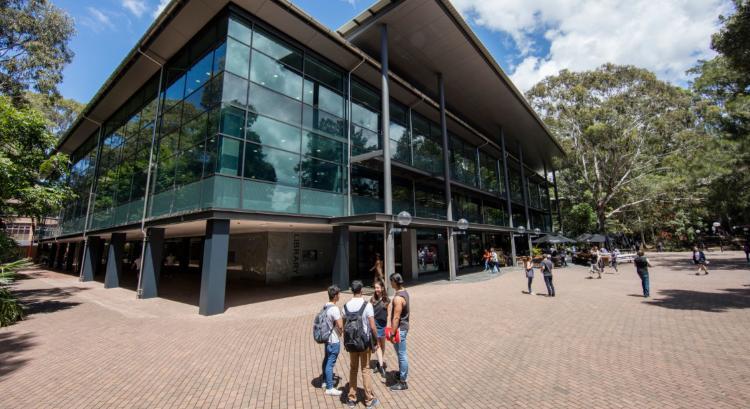
Access room
The Access room is located on the Ground Floor of the Wollongong Campus Library, next to our Postgraduate Space.
It contains assistive technology for students registered with Student Accessibility and Inclusion.
Amenities
- Toilets are available on each floor.
- Accessible toilets are available on the Ground Floor and Level 2.
- Water fountains are on Levels 1 & 2.
Computer labs
Computer Lab 1 and Lab 2 are located on Level 2, Building 16 at Wollongong Campus Library.
These labs are available for general use, although you may be asked to move in the event of a class.
Informal learning spaces
Booths, work tables and other informal learning spaces are available for group work across all floors of Wollongong Campus Library.
You don't have to book these spaces but they do fill up fast.
To limit disruption to others, please:
- avoid making or receiving phone calls in the stairwells as the noise echoes.
- avoid eating noisy or hot foods.
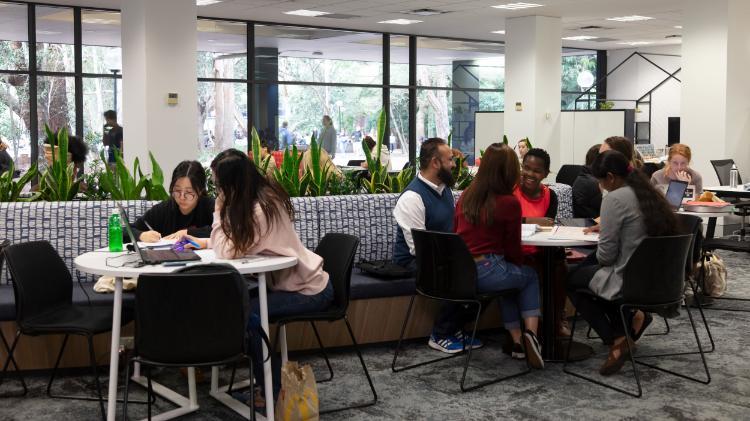
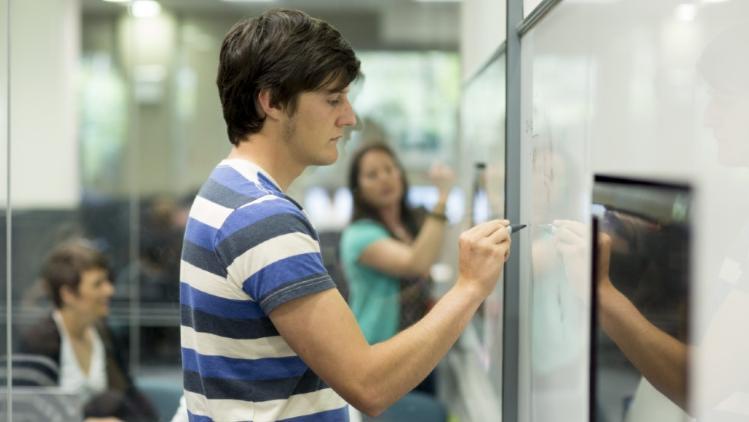
Study rooms
Book a study room for up to two hours a day. Bookings can be made up to two weeks in advance. Quiet discussion is permitted in study rooms.
At the Wollongong Campus Library, study rooms are located on the Ground Floor and Level 2.
Students at Wollongong Campus Library can borrow room kits containing display cables and TV remotes, and whiteboard kits from the Loans Desk on the Ground Floor.
Room facilities include:
- whiteboards (Ground Floor)
- projectors (GS2)
- plasma screens (Level 2)
- Solstice screens (GS1, GS3, GS210, GS211, GS212, GS213)
The Lounge
The Lounge is on the Ground Floor of the Wollongong Campus Library and is an informal space available to all clients.
The Lounge includes:
- vending machine
- kitchenette with microwave, sinks and water taps (boiling and cold)
- mobile charging station
- power points.
Postgraduate space
The postgraduate space is located on the Ground Floor of the Wollongong Campus Library.
The room provides a quiet, technology-enabled space for our HDR students including postgraduates, Honours, Dean's Scholars and Graduate Diploma students.
See our staff at the Service Desk for access.
Quiet study spaces
Please do not talk (including phone calls) in designated quiet study areas.
Designated quiet areas of the Wollongong Campus Library include:
- Law Collection, Ground Floor
- All of Level 1.
To limit disruption to others in study areas, please also:
- avoid making or receiving phone calls in the stairwells as the noise echoes
- avoid eating noisy or hot foods (e.g. chip packets or reheated leftovers).
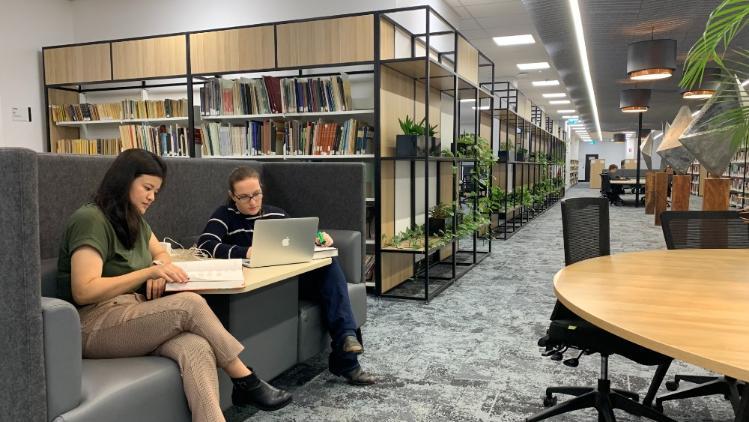
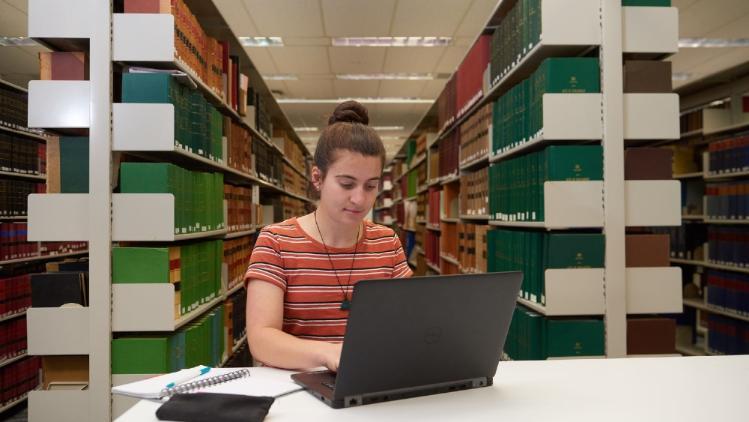
Technology
A range of computers and technology is available throughout the Library's spaces, including:
- hundreds of desktops
- BYOD docking monitor service
- screensharing (learn how to connect)
- powered study desks
- whiteboards
- charging stations
- software on computers at Wollongong Campus Library.
BYOD docking monitor service
The BYOD docking monitor service allows the use of a second display, external keyboard and external mouse by connecting just one cable from the dock to your laptop or other compatible device.
To use the dock, plug in the USB-C cable from the dock to your device.
If you need help configuring multiple displays, use the link for your operating system below:
- Mac - use the drop down on the top left to switch between MacOS versions
- Windows 10 & 11 - use the tab to switch between Windows versions
You'll be able to:
- use your device alongside a large computer monitor to work more effectively
- improve ergonomics by working with a larger screen
- charge your device
The BYOD docking monitors are located at:
- Wollongong Campus Library
- Level 1 near the staff lift (South wall)
- Ground floor across from study room GS4 (South wall)
- Law Collection (along the West wall)
- Postgraduate space
- Shoalhaven Campus Library
- Study desks
NOTE: If you have an older laptop without a USB-C connection, you can use the HDMI cable which allows you to use the screen, but not the keyboard and mouse. The HDMI cable does not charge devices.
If you have a more powerful laptop, you may need to use the HDMI cable instead of the USB-C which may not provide enough power.
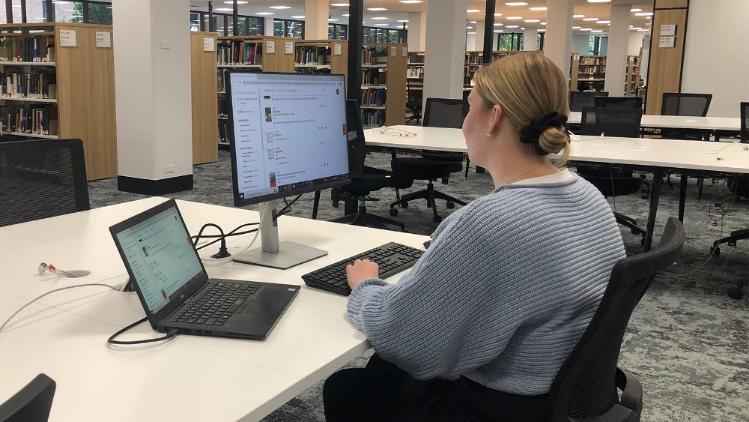
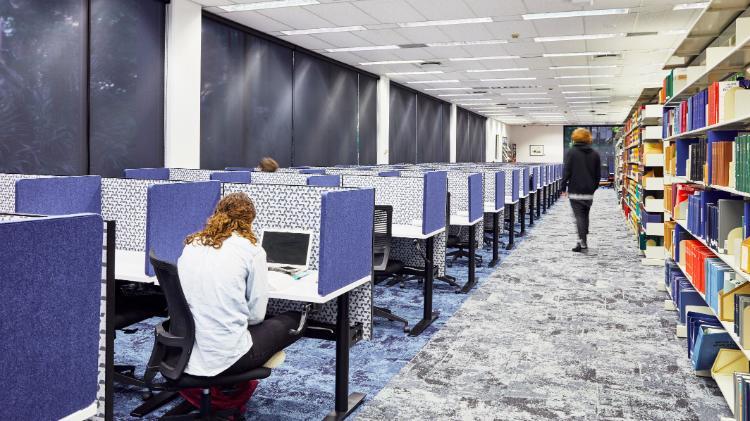
Wollongong Campus Library floor plan
See floor plans of all three levels of Wollongong Campus Library below or download a printable PDF of the map [778kb].
