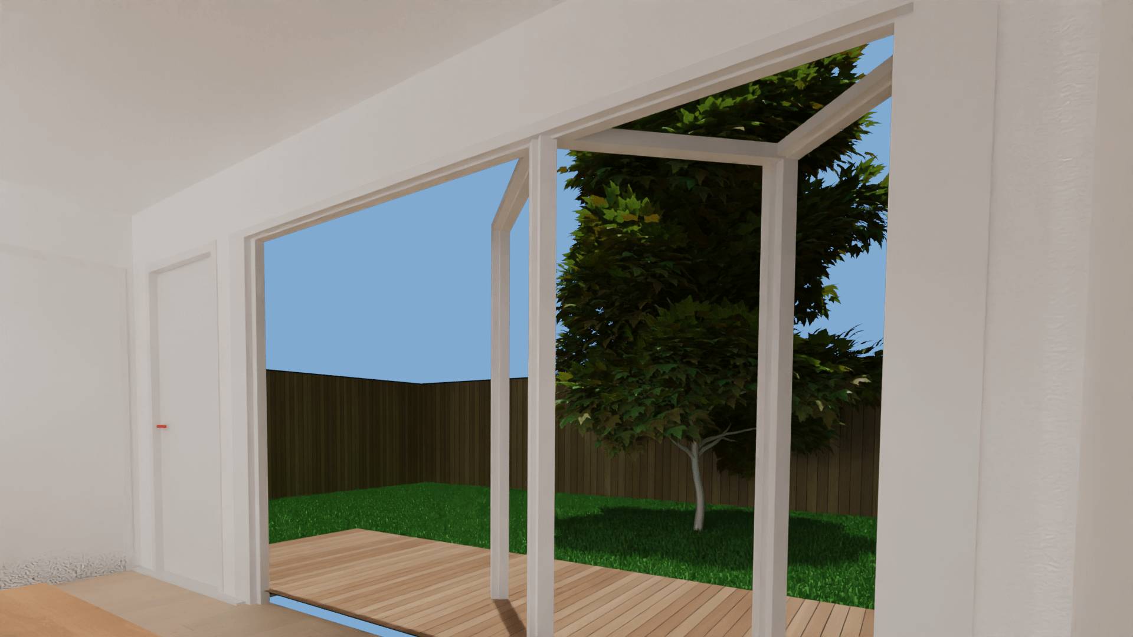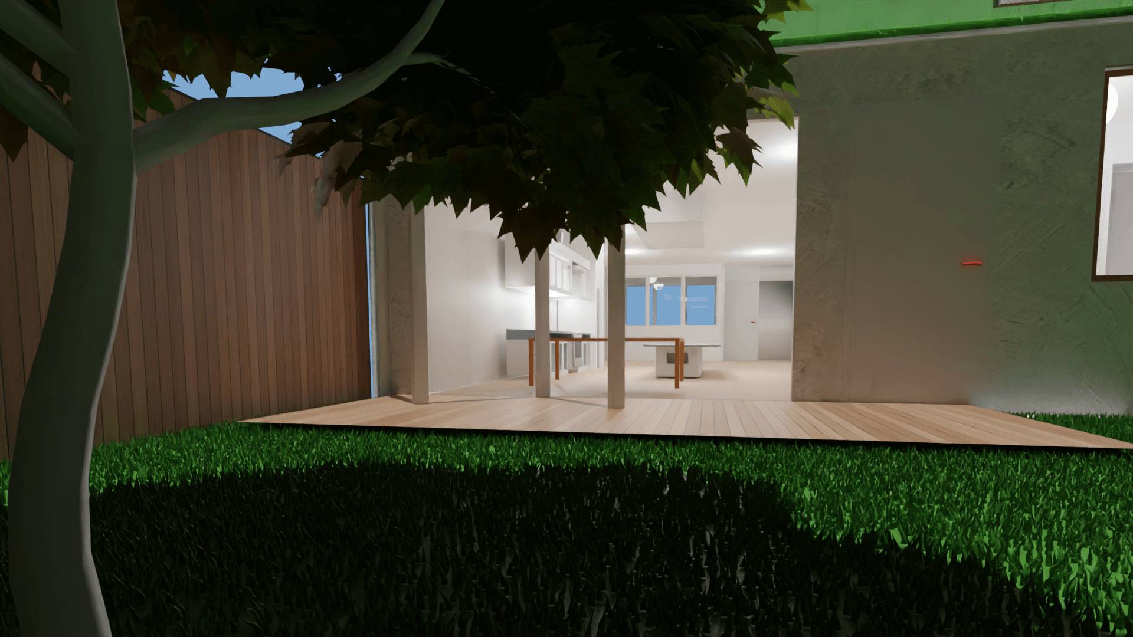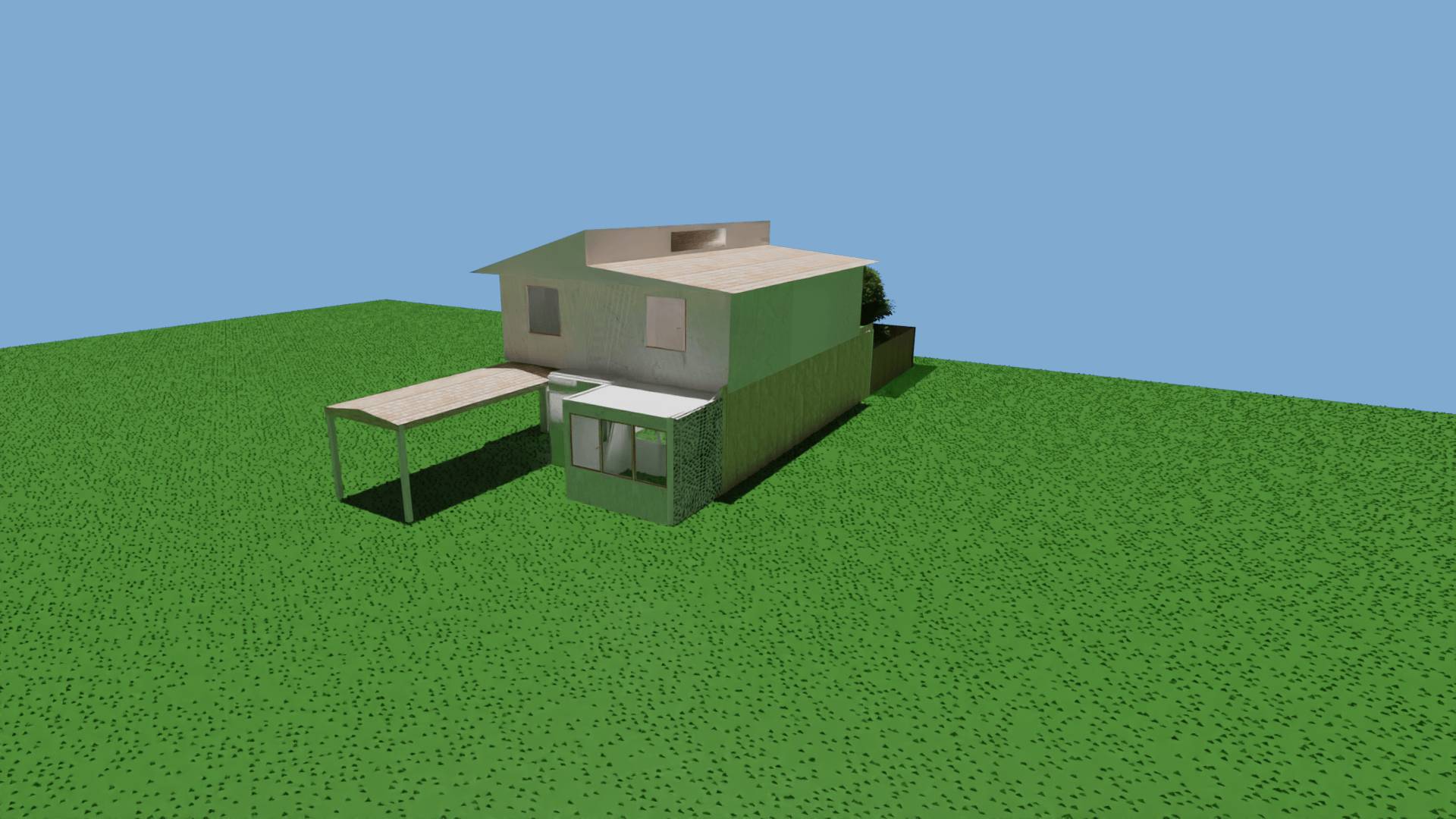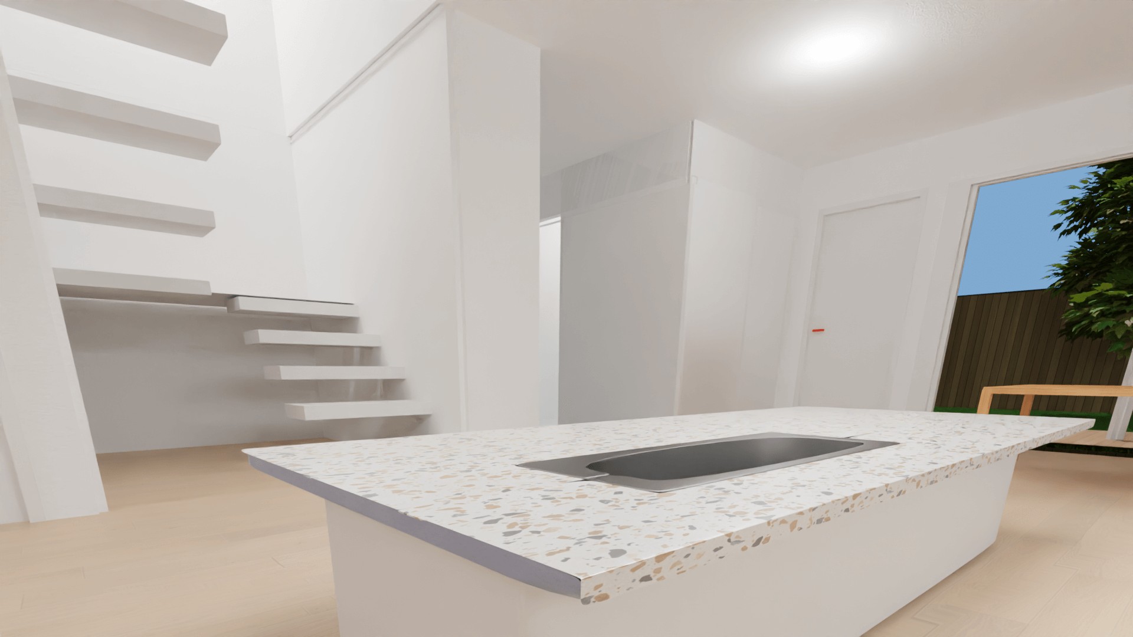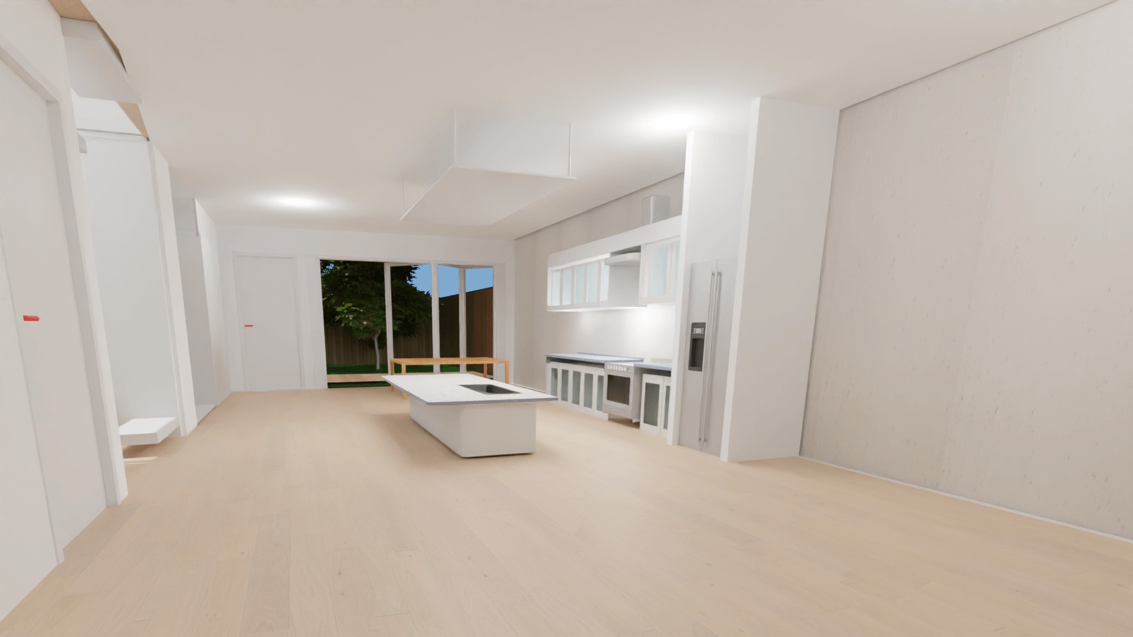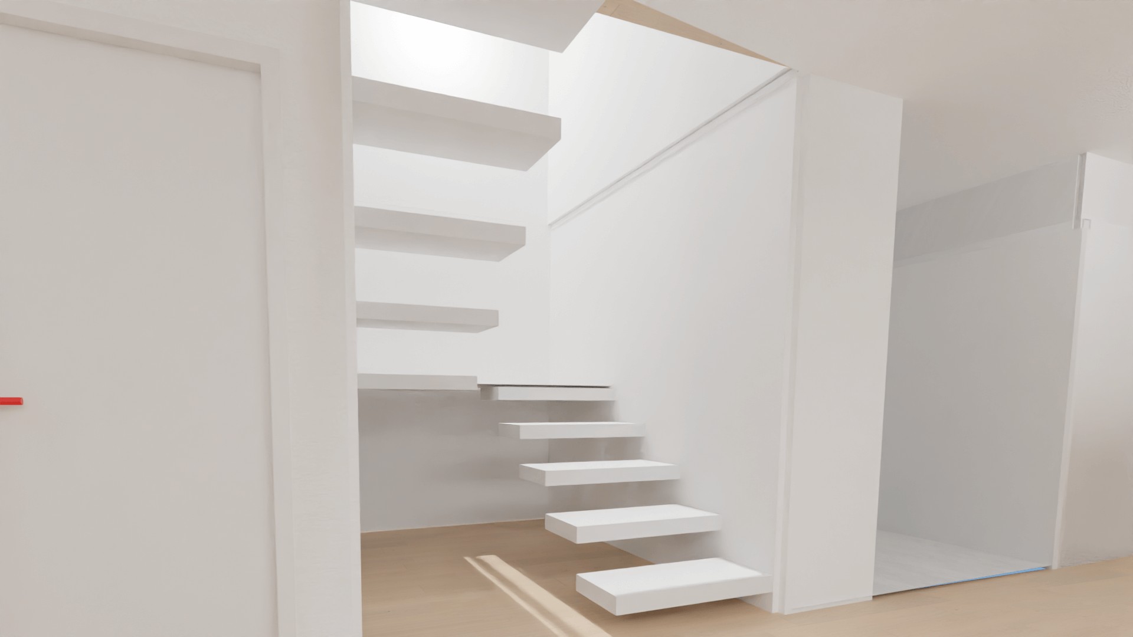Overview
Can you imagine how difficult would be for you to leave it all behind and move to another country? Would you be able to start all over without looking back? Or would you be looking for a comforting “home away from home”?
All these questions have run incessantly through our occupant’s mind, Ara, when she left Afghanistan and moved to New South Wales with her two children. Recently uprooted from her culture Ara is avid to plant a new seed and grow roots in her new community. Element Zero has condensed all her concerns and crafted the “New Seed Home”. A welcoming, affordable, healthy, and sustainable home where Ara and her children can settle for multiple generations.




